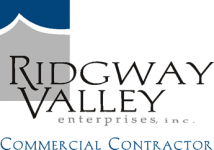At Ridgway Valley Enterprises, Inc. (RVE), we pride ourselves in consistently bringing a balance of experience, expertise, and local involvement to our work, which allows us to successfully complete projects on time and on budget. With over thirty-five (35) years of project management experience, RVE has successfully completed many private sector projects, as well as many government projects, that include many of the local municipalities and counties, the National Park Service, Forest Service, and Bureau of Land Management. As a Commercial General Contractor, RVE self-performs a large percentage of the work including demolition, structural and civil concrete, utilities, steel building erection, and carpentry. Click on a category above to see examples of projects RVE has completed.
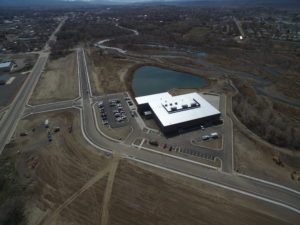
Project Description: Installation of public infrastructure associated with Phase 1 of the MURA (Montrose Urban Renewal Authority) to include wet utilities (water, sanitary sewer, storm sewer), dry utilities (Communications, power, gas), stormwater detention ponds, roadways [Read More…]
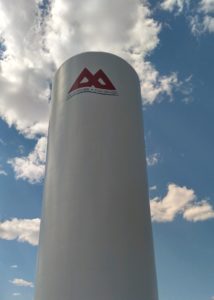
Project Description: This project includes the design and construction of a 135 ft. tall, 1.5 million gallon standpipe water tank, including foundation, coating, instrumentation, controls and all appurtenances per the project plans and specifications. We [Read More…]
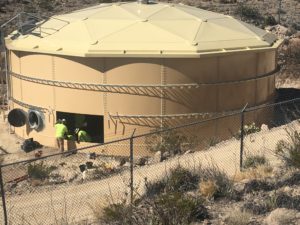
Project Description: This project included installation of approximately 1,000 LF of 4 inch HDPE water line and 6 inch HDPE water line on a steep rocky slope, demolition of a 400,000 gallon above grade steel water [Read More…]
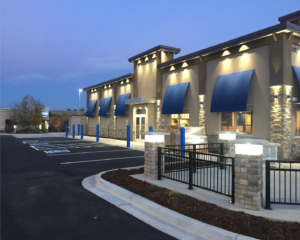
Project Description: Ridgway Valley performed as a subcontractor on this project to complete site grading, utilities installation, hardscape (curb, gutter, sidewalk and asphalt parking lot), and foundations. The speed and efficiency at which the site and [Read More…]
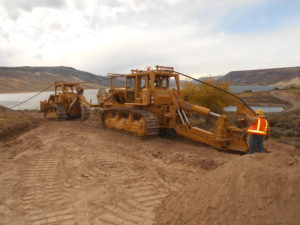
Project Description: This project in the Curecanti National Recreation Area, for the National Park Service, was to replace the existing well #4 at this location with a new well pump and SCADA System. Included was [Read More…]
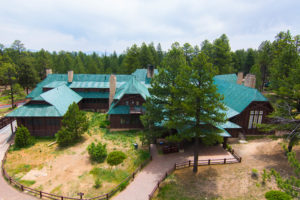
Project Description: This project was a Design/Build project, for the National Park Service, to replace the historic roof on the Bryce Canyon Lodge. The goal of this project was to replace the worn-out roof in accordance [Read More…]
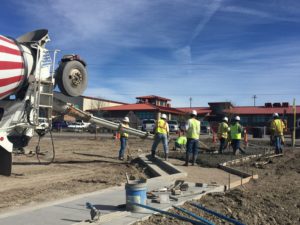
Project Description: This project consisted of the complete re-build of the east end of Main Street in Olathe, CO. Some of the key components of this project were milling of the existing asphalt, excavation to new [Read More…]
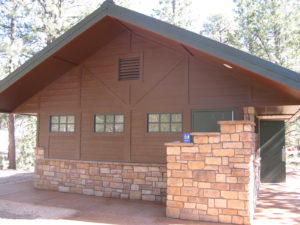
Project Description: This Design-Build project, for the National Park Service, was to construct three (3) identical 500+ SF comfort stations by demolishing two (2) existing 40 year old comfort stations and replacing them with modern [Read More…]
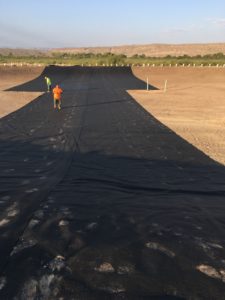
Project Description: This project, for the National Park Service, consisted of the relining of two (2) lagoon cells at the Rio Grand Village sewage lagoon wastewater treatment system. The work consisted of removal and composting of [Read More…]
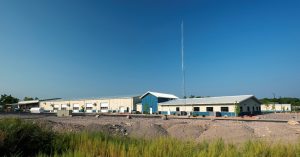
Project Description: Design-Build of 14 acre site to include excavation, utility installation and erection and completion of 9 (nine) pre-engineered steel buildings. These buildings included an Administration Building, Fleet Building with overhead crane, Crew Building, [Read More…]

